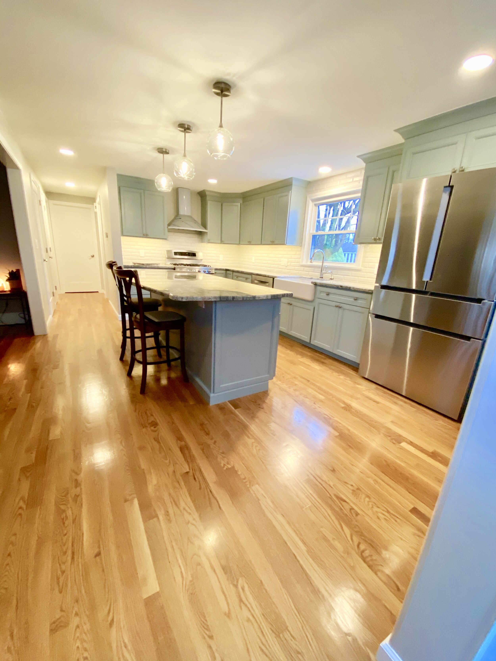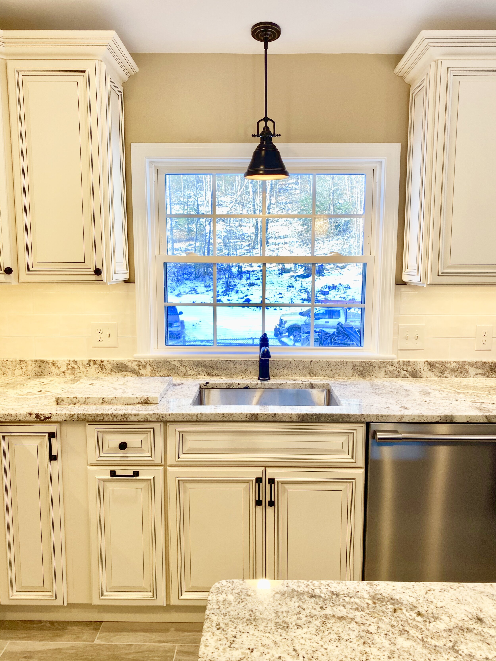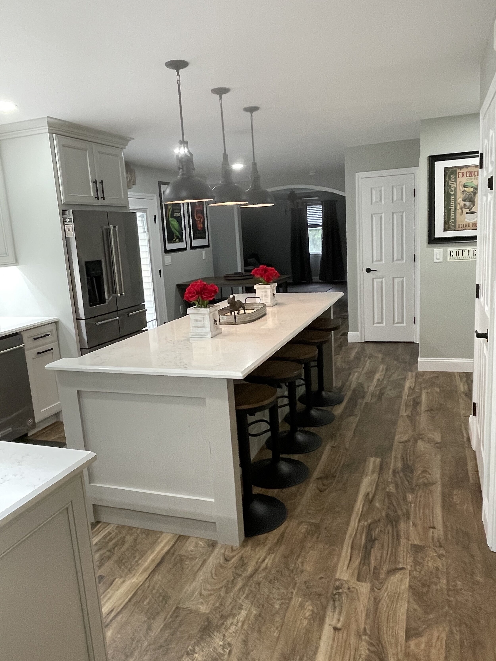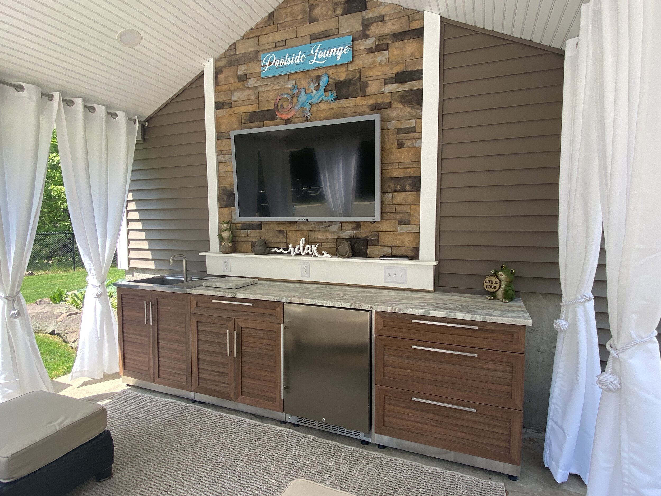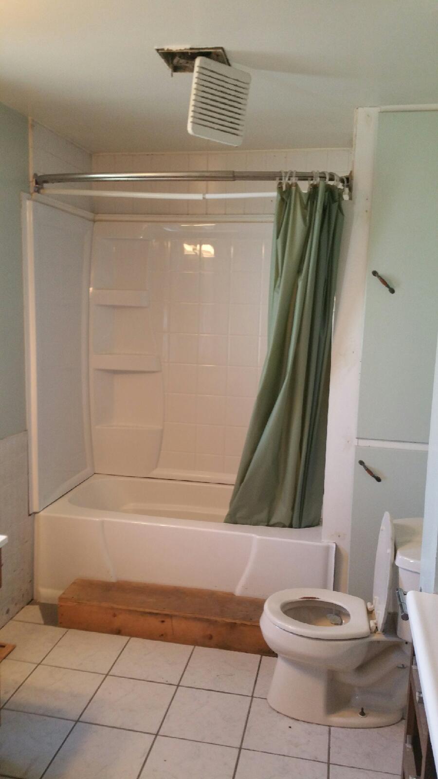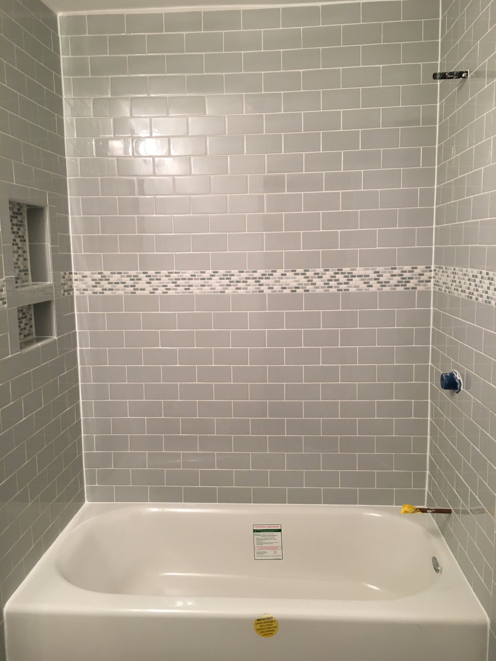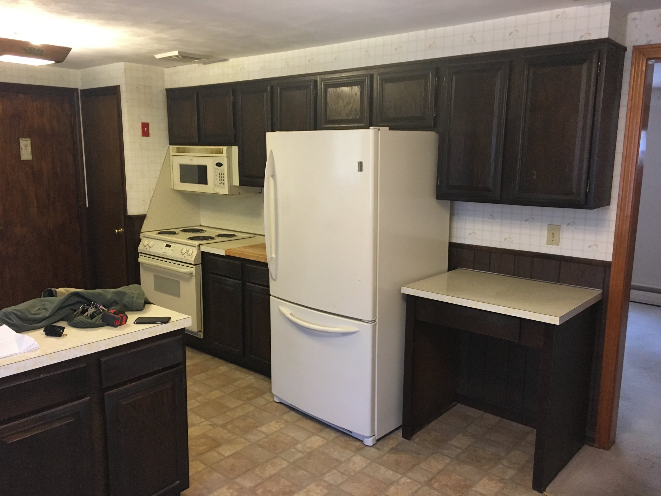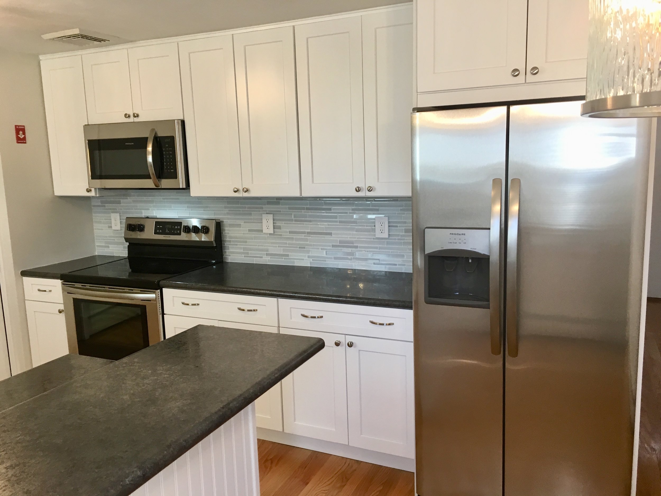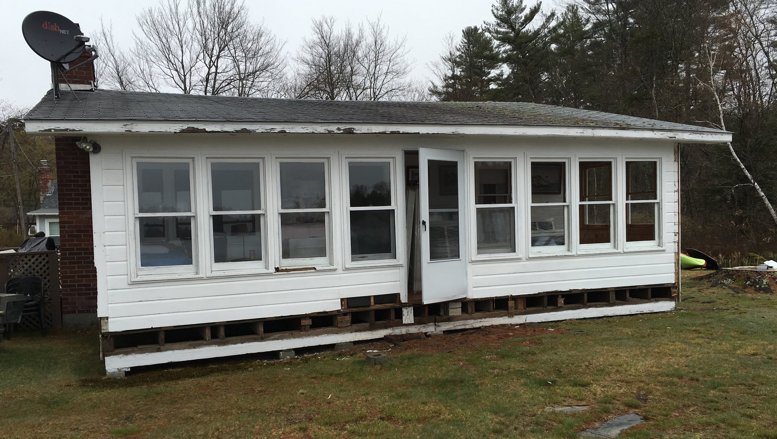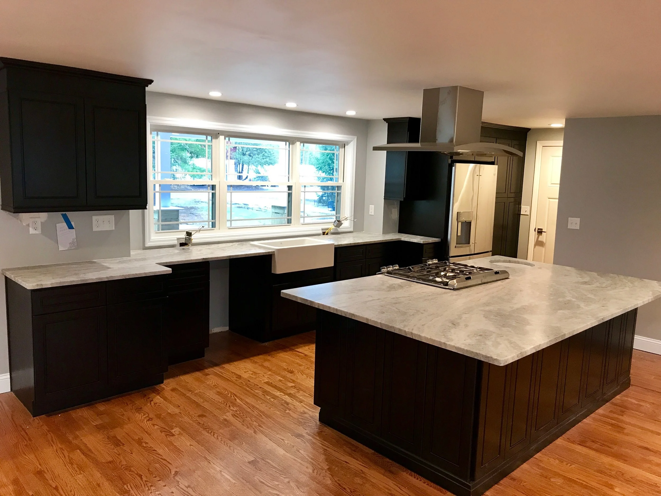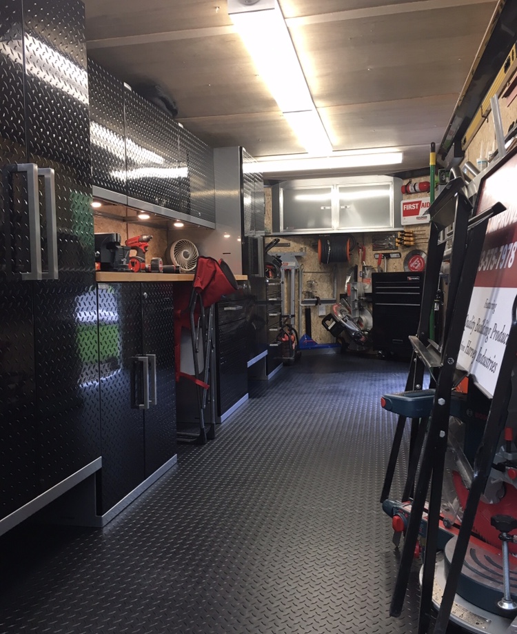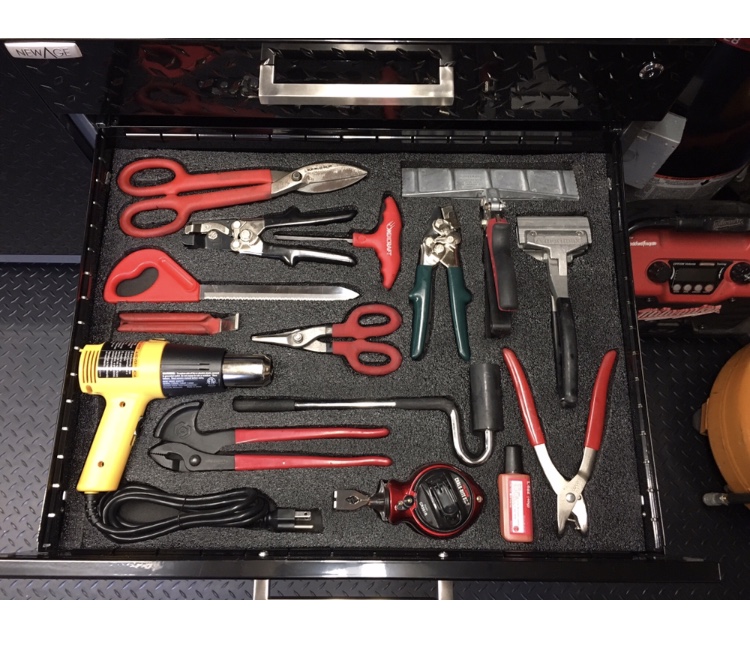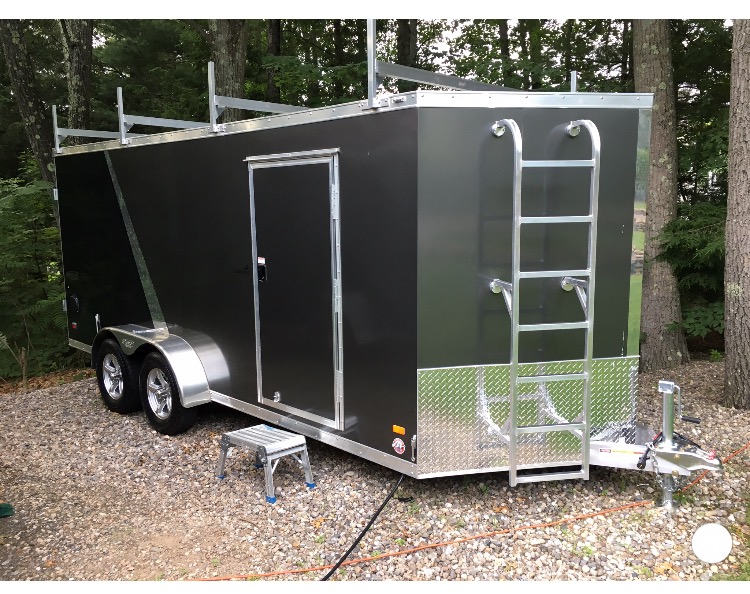Welcome to “Pops Home Improvement, LLC” a small home base business. The Business Owner is the contractor and the only person you will deal directly with during the duration of your home improvement projects. My name is Edward Maldonado and “POPS” came from the nickname I had growing up, a version of the Spanish nickname “PAPO” which was given to me by my mother.
Photo by Pops Home Improvement, actual customer kitchen remodel in Wilbraham, MA.
From Concept to Reality
Initial Kitchen Rendering.
A Touch of Rustic
Floating Solid Wood Shelves on Shiplap.
Before Picture of Kitchen Above.
Full kitchen remodel, floor refinishing, shiplap wall, V-Groove plank ceiling, rustic floating shelves, swing to pocket door conversion.
My Beginning & MyMission:
The business was established in 2001 and became a Limited Liability Company in 2006. For 18 years the business was split between my career in Corrections and my passion for remodeling. In 2019 I retired after a 30 year career in Corrections. No longer having the responsibilities of being a Prison Warden or a District Administrator and upholding the responsibilities of having been third in command of the State’s largest State Agency, I now focus primarily on just the business.
I pride the business in providing organized professional service for the average homeowner seeking in making improvements to their home. As a homeowner myself, I understand the uneasiness of opening up the front door to a contractor, navigating through the remodeling process and dealing with the anxiety that comes with it. I pride myself in providing a finish product that brings joy to the homeowner, and personal satisfaction of another nicely finished project and always establishing a trusting relationship with my customers. I take the extra time to assist the homeowner with settling their uneasiness along the way and making the process a great experience.
Want an accent wall, how about SHIPLAP!
Photo by Pops Home Improvement, actual customer Master Bedroom with Smooth Shiplap, Wilbraham, MA
Photo by Pops Home Improvement, actual customer Living Room with Barn Wood Shiplap, East Longmeadow, MA.
Don’t have a wall to SHIPLAP, then how about a ceiling!
Photo by Pops Home Improvement, actual customer sunroom ceiling with smooth shiplap, Springfield MA
MORE KITCHENS…..
Photo by Pops Home Improvement, actual customer kitchen remodel in Wilbraham, MA
Before Picture of Kitchen Above.
Full kitchen remodel.
Photo by Pops Home Improvement, actual customer windows to French Door conversion in Wilbraham, MA
French Door Installation
Old Windows and door removed, French Door installed.
Before Picture
Reviving the Heart of your Home!
Before picture of kitchen below.
Out with the old!
Kitchen above after demo.
The start of something new!
Bringing in the new.
Photo by Pops Home Improvement, actual customer full kitchen remodel project. Springfield, MA
Finishing Touch, Chimney Range Hood!
Fairwell 2020!
2020 has been like no other, say goodbye and bring in a fresh start. Before picture of full kitchen remodel.
Demo Day!
Out with the old.
New Floor.
Ceramic plank tile floor.
HELLO 2021!
Photo by Pops Home Improvement, actual customer kitchen remodel Wales, MA
Photo by Pops Home Improvement, full kitchen remodel Wales, MA
When Classy Rustic meets Modern Flare!
Photo by Pops Home Improvement, actual customer kitchen remodel in Springfield, MA
Photo by Pops Home Improvement, actual customer kitchen remodel in Springfield, MA
“Master Chef Range with Custom built-in range Hood”
“Coffee Lovers Nook”
If you can dream it, Pops can build it!
FROM STUDS TO FABULOUS
Photo by Pops Home Improvement, actual kitchen remodel in Enfield, CT.
Photo by Pops Home Improvement, actual kitchen remodel Enfield, CT.
Photo by Pops Home Improvement, actual kitchen remodel Enfield, CT.
Rags to Riches on a budget, Kitchen Remodel.
Photo by Pops Home Improvement, actual customer kitchen remodel in Ludlow, MA.
DEMO DAY!
Photo by Pops Home Improvement, actual kitchen remodel in Ludlow, MA.
Island or Peninsula? All is possible.
Photo by Pops Home Improvement, actual customer kitchen remodel in East Longmeadow, MA
Before Picture of Kitchen Above.
Wall between dining room and kitchen removed, fridge relocated next to stove and peninsula added.
Don’t have a kitchen project, How about a Poolside Lounge!
“Nothing is particularly hard, if you divide it into small parts.”
-Henry Ford
Entire Home
Remodel Project
Going from gloomy and outdated, to bright and modern.
Photo by Pops Home Improvement, actual customer full kitchen remodel. Brimfield, MA
Photo by Pops Home Improvement, actual customer full kitchen remodel. Brimfield, MA.
Kitchen Before
Kitchen before full remodel, after above photo.
Bathroom Before
A complete gut job to the bare studs and rebuilt, gloomy!
Bathroom During…
Completely gutted out.
Bathroom After
Same bathroom as above, Modern!
"NO PROJECT, JUST TRASH TALK, NO PROBLEM"
Don't have a project, but have trash you want to get rid off. No problem, rent my 11 yard dumpster for trash removal. Load at your convenience, can be parked anywhere and no driveway damage.
EXPECT THE UNEXPECTED:
I pride the business in exceeding all my customers expectations, and providing nice unexpected touches along the way. The bathroom below was presented to the homeowner after being away for two weeks and not knowing what the finish project was going to look like. I was given a couple of requests and wishes for the finish project, along with a budget and was left to decide on all other elements of design, color, fixtures, details, finishes, etc., with no input from homeowner. The homeowners left on vacation for two weeks, entrusting me with their home and in turn I revealed the fully remodeled staged bathroom below with a jetted tub upon their return, right down to the towel and curtain selection. Needless to say there were tears of joy, excitement and one very happy customer.
Photo by Pops Home Improvement, actual customer bathroom remodel and staging.
Below are before photos of finish bathroom above.
Before
Before
Before
After
MORE BATHROOMS……..
Full Bathroom Remodel - Before
From studs to glamour and modern.
Full Bathroom Remodel - After
With 12x24 inch tile and 10x24 inch vinyl plank flooring. Brush nickel fixtures and a modern touch.
Photo taken by Pops Home Improvement, actual customer bathroom, Wilbraham, MA
Shower Stall
With 6x36 inch plank tiles, custom corner shelves and 12x12 shower niche. Trimmed with Oil Rub Bronze metal edging.
Photo taken by Pops Home Improvement, actual customer bathroom, Palmer, MA
Rustic Touch
Custom made floating shelves bathroom, with custom masonry jar holder.
Accent Trim
Subway tiles with accent mosaic trim tiles and bathtub niche.
Photo taken by Pops Home Improvement, actual customer bathroom, Brimfield, MA
Commitment to Details
Regardless if its your main floor and area of entertaining, every job gets the same commitment to details and finishes. Crown molding in this finish basement below and custom made under-staircase door, gives the perfect touch to creating details and storage solutions where least expected.
Photo taken by Pops Home Improvement, actual customer basement remodel.
“Have an old dark basement?”
“Pops can brigten it up for you.”
Up high or at eye level, same commitment to details.
I really pride myself on the small details that normally get bypassed or may not be suggested by others. My goal is to present all options to the homeowner and let the homeowner decide which details to consider.
“Before - A Kitchen remodel project, complete gut job.”
“1970s kitchen”
“Removing the old”
“Right down to the original sub flooring”
“New red oak wood flooring to match rest of house”
“Welcoming the 20th Century”
“Bathroom remodel on a small budget”
“New floor, resurface tube and wall tiles, fresh coat of paint, new modern vanity and toilet.”
BEFORE........New Casement Windows, framing, insulation and siding project.
AFTER.........
BEFORE.......
Complete full kitchen remodel, combining old living room, dining room and kitchen into one open space.
New wood flooring in old kitchen area was installed tying into the existing wood floor, sanded and refinished for one continuous floor throughtout.
AFTER.......
Before and After Siding Projects.
Afraid of a Construction Site in your home, no worries!
I take organization and cleanliness to a whole different level and that starts with my work trailer. My mobile office! The same care I place in my work office, I place in your home. Hence, the name POPS.
"Providing Organized Professional Service"





















